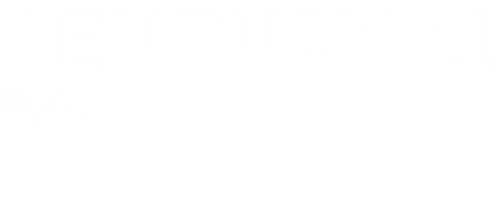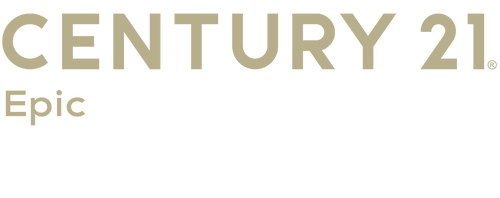


Listing Courtesy of: BAREIS / Century 21 Epic / Michelle Romero / CENTURY 21 Epic / Guadalupe Jasmine "Guadulupe Jasmine" Bejar Rueda
12929 Lakeland Street Clearlake Oaks, CA 95423
Active (140 Days)
$348,000 (USD)
MLS #:
325044944
325044944
Lot Size
9,148 SQFT
9,148 SQFT
Type
Single-Family Home
Single-Family Home
Year Built
1970
1970
Style
French Normandy
French Normandy
Views
Mountains, Water
Mountains, Water
School District
Lake
Lake
County
Lake County
Lake County
Listed By
Michelle Romero, DRE #01296865 CA, Century 21 Epic
Guadalupe Jasmine "Guadulupe Jasmine" Bejar Rueda, DRE #02092574 CA, CENTURY 21 Epic
Guadalupe Jasmine "Guadulupe Jasmine" Bejar Rueda, DRE #02092574 CA, CENTURY 21 Epic
Source
BAREIS
Last checked Oct 3 2025 at 12:28 PM GMT+0000
BAREIS
Last checked Oct 3 2025 at 12:28 PM GMT+0000
Bathroom Details
- Full Bathrooms: 2
Kitchen
- Breakfast Area
- Hood Over Range
- Ceramic Counter
- Dishwasher
- Microwave
- Electric Water Heater
- Disposal
- Free Standing Refrigerator
- Tile Counter
- Built-In Electric Range
Lot Information
- Cul-De-Sac
- Shape Regular
- Low Maintenance
- Close to Clubhouse
- Lake Access
- Curb(s)/Gutter(s)
- Dead End
- Navigable Waterway
Property Features
- Fireplace: Brick
- Fireplace: Metal
- Fireplace: Family Room
- Fireplace: Pellet Stove
- Fireplace: 1
- Fireplace: Outside
- Foundation: Concrete Perimeter
Heating and Cooling
- Heat Pump
- Radiant
- Oil
- Electric
- Baseboard
- Ductless
- Fireplace Insert
- Pellet Stove
- Ceiling Fan(s)
- Multiunits
Pool Information
- No
Homeowners Association Information
- Dues: $144/ANNUALLY
Flooring
- Laminate
Exterior Features
- Roof: Composition
- Roof: Flat
Utility Information
- Utilities: Electric, Internet Available, Oil, Sewer Connected & Paid
- Sewer: Public Sewer
School Information
- Elementary School: Konocti Unified
- Middle School: Konocti Unified
- High School: Konocti Unified
Garage
- Attached
- Guest Parking Available
- Uncovered Parking Spaces 2+
- Garage Facing Front
Stories
- 1
Living Area
- 1,526 sqft
Location
Estimated Monthly Mortgage Payment
*Based on Fixed Interest Rate withe a 30 year term, principal and interest only
Listing price
Down payment
%
Interest rate
%Mortgage calculator estimates are provided by C21 Epic and are intended for information use only. Your payments may be higher or lower and all loans are subject to credit approval.
Disclaimer: Listing Data © 2025 Bay Area Real Estate Information Services, Inc. All Rights Reserved. Data last updated: 10/3/25 05:28




Description