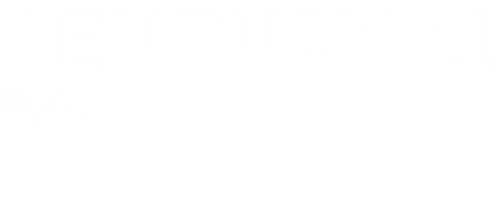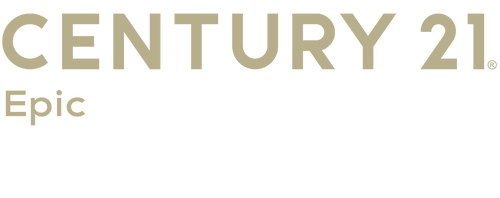


Listing Courtesy of: BAREIS / Century 21 Epic / Michelle Romero / CENTURY 21 Epic / Guadalupe Jasmine "Guadulupe Jasmine" Bejar Rueda
421 Lake Street Clearlake Oaks, CA 95423
Active (127 Days)
$410,000 (USD)
MLS #:
325047082
325047082
Lot Size
9,148 SQFT
9,148 SQFT
Type
Single-Family Home
Single-Family Home
Year Built
1990
1990
Style
Traditional
Traditional
Views
Mountains, Water
Mountains, Water
School District
Lake
Lake
County
Lake County
Lake County
Listed By
Michelle Romero, DRE #01296865 CA, Century 21 Epic
Guadalupe Jasmine "Guadulupe Jasmine" Bejar Rueda, DRE #02092574 CA, CENTURY 21 Epic
Guadalupe Jasmine "Guadulupe Jasmine" Bejar Rueda, DRE #02092574 CA, CENTURY 21 Epic
Source
BAREIS
Last checked Oct 3 2025 at 12:28 PM GMT+0000
BAREIS
Last checked Oct 3 2025 at 12:28 PM GMT+0000
Bathroom Details
- Full Bathrooms: 2
Kitchen
- Dishwasher
- Microwave
- Electric Water Heater
- Disposal
- Insulated Water Heater
- Free Standing Refrigerator
- Pantry Closet
- Tile Counter
- Built-In Electric Range
Lot Information
- Landscape Front
- Shape Regular
- Lake Access
- Street Lights
- Manual Sprinkler Front
Property Features
- Fireplace: Living Room
- Fireplace: 1
- Foundation: Slab
Heating and Cooling
- Heat Pump
- Central
- Ceiling Fan(s)
Pool Information
- No
Homeowners Association Information
- Dues: $144/ANNUALLY
Flooring
- Vinyl
- See Remarks
Exterior Features
- Roof: Composition
Utility Information
- Utilities: Cable Available, Internet Available, Public
- Sewer: Public Sewer
School Information
- Elementary School: Konocti Unified
- Middle School: Konocti Unified
- High School: Konocti Unified
Garage
- Attached
- Garage Door Opener
- Side-by-Side
- Guest Parking Available
- Garage Facing Front
- Uncovered Parking Space
Stories
- 1
Living Area
- 1,867 sqft
Location
Estimated Monthly Mortgage Payment
*Based on Fixed Interest Rate withe a 30 year term, principal and interest only
Listing price
Down payment
%
Interest rate
%Mortgage calculator estimates are provided by C21 Epic and are intended for information use only. Your payments may be higher or lower and all loans are subject to credit approval.
Disclaimer: Listing Data © 2025 Bay Area Real Estate Information Services, Inc. All Rights Reserved. Data last updated: 10/3/25 05:28





Description