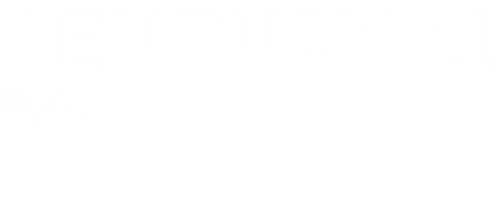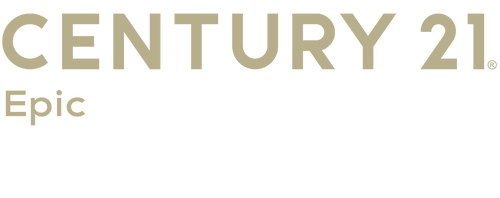


Listing Courtesy of:  bridgeMLS / Century 21 Epic / Leah Stapleton
bridgeMLS / Century 21 Epic / Leah Stapleton
 bridgeMLS / Century 21 Epic / Leah Stapleton
bridgeMLS / Century 21 Epic / Leah Stapleton 165 Audrey Pl Vacaville, CA 95687
Active (15 Days)
$588,000
MLS #:
41104522
41104522
Lot Size
6,191 SQFT
6,191 SQFT
Type
Single-Family Home
Single-Family Home
Year Built
1997
1997
Style
Traditional
Traditional
County
Solano County
Solano County
Listed By
Leah Stapleton, DRE #01367417 CA, Century 21 Epic
Source
bridgeMLS
Last checked Jul 27 2025 at 3:47 AM GMT+0000
bridgeMLS
Last checked Jul 27 2025 at 3:47 AM GMT+0000
Bathroom Details
- Full Bathrooms: 2
- Partial Bathroom: 1
Interior Features
- Laundry: Hookups Only
- Laundry: Laundry Room
- Refrigerator
Kitchen
- Refrigerator
Lot Information
- Cul-De-Sac
Property Features
- Fireplace: 1
- Fireplace: Dining Room
Heating and Cooling
- Forced Air
- Ceiling Fan(s)
Pool Information
- None
Flooring
- Carpet
- Other
Exterior Features
- Roof: Shingle
Utility Information
- Sewer: Public Sewer
Garage
- Garage
Parking
- Attached
Stories
- 2
Living Area
- 1,671 sqft
Location
Estimated Monthly Mortgage Payment
*Based on Fixed Interest Rate withe a 30 year term, principal and interest only
Listing price
Down payment
%
Interest rate
%Mortgage calculator estimates are provided by C21 Epic and are intended for information use only. Your payments may be higher or lower and all loans are subject to credit approval.
Disclaimer: Bay East© 2025. CCAR ©2025. bridgeMLS ©2025. Information Deemed Reliable But Not Guaranteed. This information is being provided by the Bay East MLS, or CCAR MLS, or bridgeMLS. The listings presented here may or may not be listed by the Broker/Agent operating this website. This information is intended for the personal use of consumers and may not be used for any purpose other than to identify prospective properties consumers may be interested in purchasing. Data last updated at: 7/26/25 20:47




Description